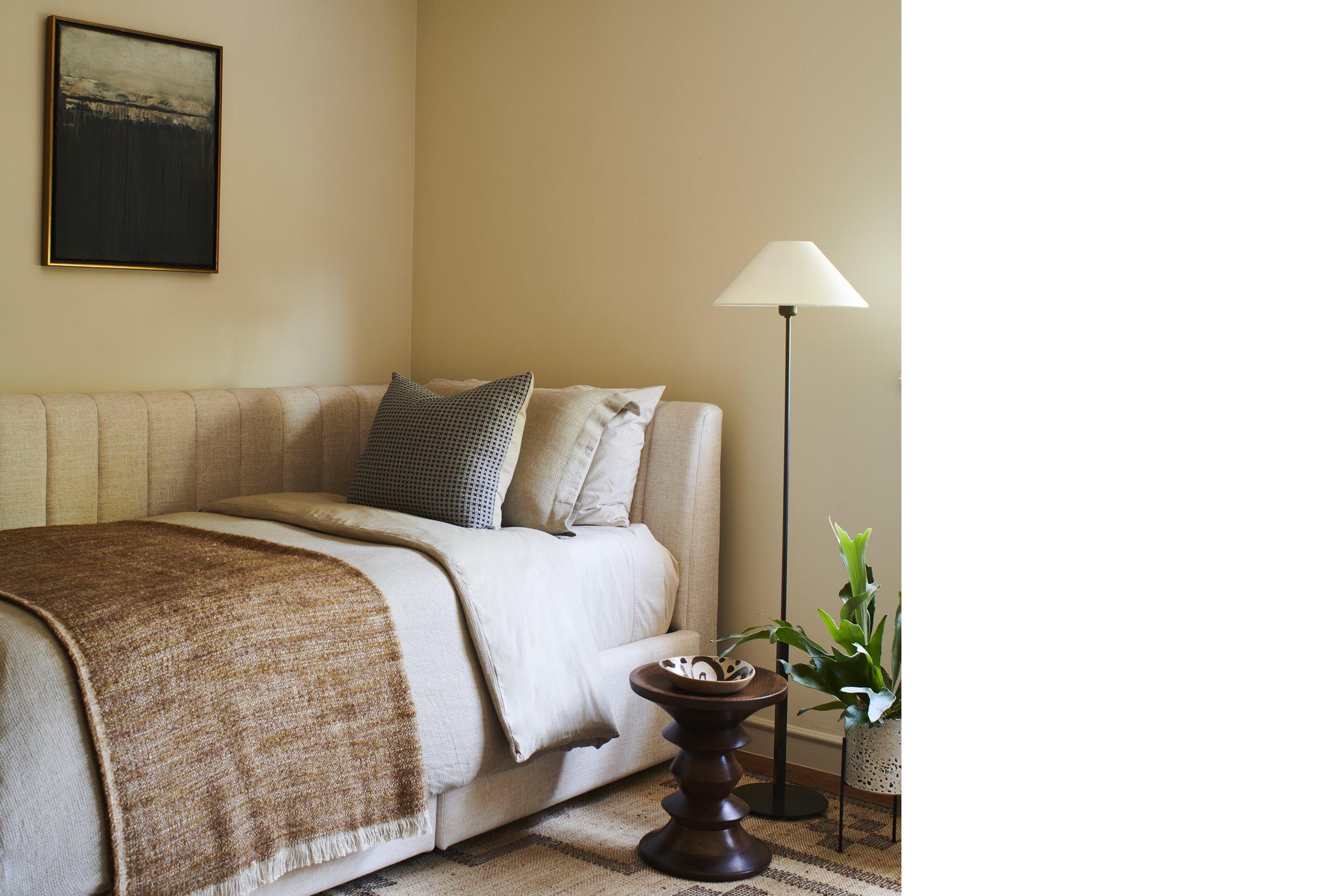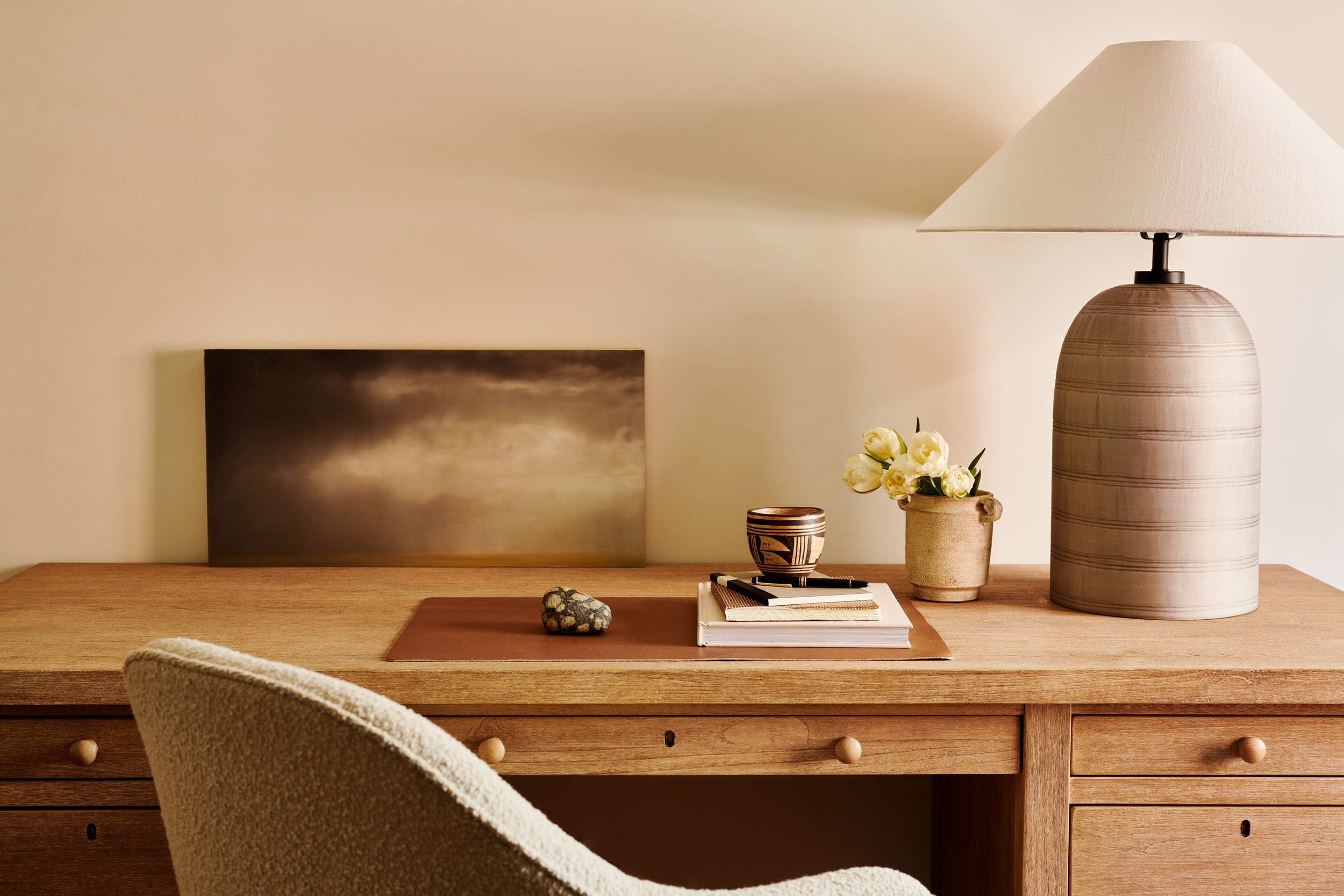
Oakland Hills Residence, Oakland
Our client’s vision for their 1930s Oakland Hills home was clear: modernize the home while honoring its past. Given the smaller scale and compact layout of the rooms, our challenge was to maximize the potential of each space. At the core of our design strategy was the interplay of contrast and organic texture. To amplify the mood, volume, and infuse rooms with natural light, we strategically incorporated skylights.
Upon entering, visitors are greeted by a striking broad-brush striped wallpaper that complements new furnishings and contemporary lighting. As you move from the entry to the dining room, there’s a gradual play from dark to light, adding depth and drama.
The kitchen pays homage to modern minimalism. Three-dimensional porcelain tile backsplash beautifully complements tobacco limestone flooring. Oak cabinetry, together with sculptural lighting, showcases the room’s spare lines.
The bath offers a serene escape. A textured limestone accent wall, paired with Heath field tile, provides a contrasting backdrop to the matte black finish of the plumbing fixtures. Hand-cast porcelain wall sconces provide a perfect finishing touch.







